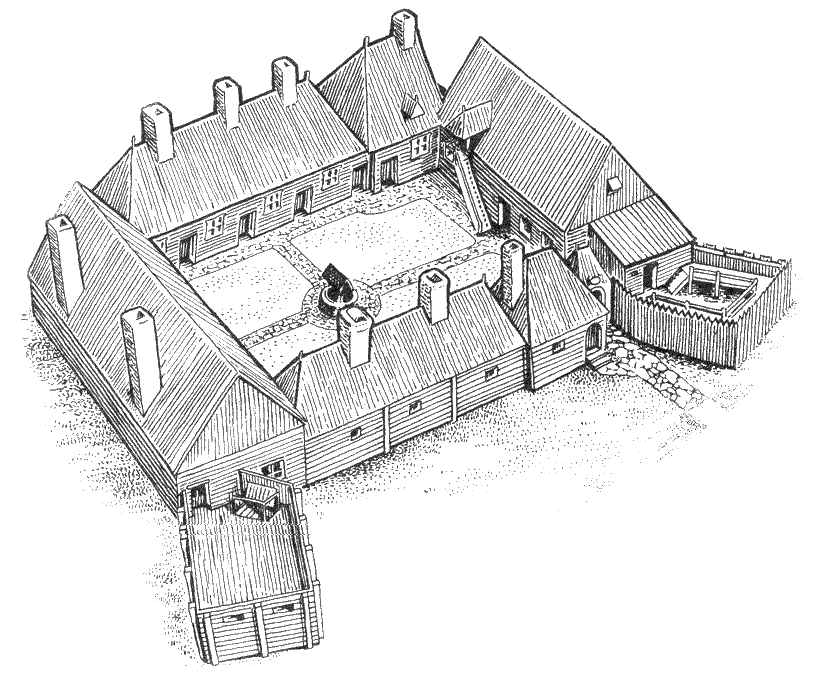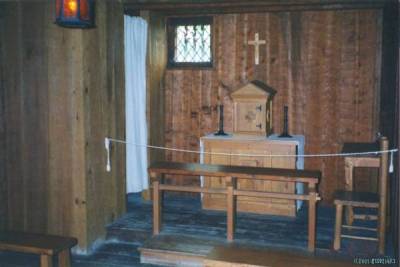 |
"Bassin
de Port Royal",
present-day Annapolis Basin.
This is the view that the early settlers had as they entered through that
narrow opening at the left edge of the photo called 'The Gut' into the
basin from Frenchman's Bay (Baie Française, or present-day Bay of
Fundy). This is the easterly view towards Port Royal which is just over
the horizon in the center. The earlier settlement of Port Royal in 1605
was located on that piece of land to the left of center across the basin.
What splendor! ...blue and green. At the eastern end of the basin at Port
Royal, the Rivière Dauphin, present-day Annapolis River flows southwest
into the basin. |
| Today,
Annapolis-Royal tells the story of the Acadians with the Port Royal 'habitation',
a working replica of the Port Royal compound that was built in 1605 by
a French gentleman Pierre Dugua de Mons. At right is the view of the Rivière
Dauphin as viewed from the Port Royal habitation. The river which is seen
here flowing west (to the right) into the Basin, formed the core of the
Port Royal settlement. Operated by Parcs Canada, the habitation is a living
museum which tells the story of ancient Acadia during the early 1600's
prior to the arrival of the French families in the 1630's. Ironically,
although the compound was built to defend against attackers such as the
Indians, the French left the compound in the care of the local Mi'kmac
from 1607 to 1610. It was an English expedition from the colony of Virginia
who looted and burned the habitation in 1613. |

Take a virtual tour
of the old Port Royal habitation at Port
Royal National Historic Park |
.
 The
Port Royal Habitation.The closed compound was designed to provide
shelter as well as protection for its inhabitants. The terrace at the left
front corner was the cannon platform under which was the gun powder storage.
Going up clockwise around the compound was the building which housed the
Common Room, Artisans' quarters and Chapel, in that order. In the next
building at the top were the four Gentlemen's rooms and a separate though
connected building to the right for the Sieur de Mons' residence in the
upper right corner. Continuing clockwise on the right side of the compound
were the building which housed the Sail-Loft, the Storeroom/Winecellar
and Trading Room. In the front right corner were the Guard Room and a palisade
for the guards. Finally, at the bottom, were the entrance to the compound,
a Gentlemen's Dwelling, with three buildings to the left for the Forge,
the Kitchen and the Bakery. The common well was in the center of the courtyard. The
Port Royal Habitation.The closed compound was designed to provide
shelter as well as protection for its inhabitants. The terrace at the left
front corner was the cannon platform under which was the gun powder storage.
Going up clockwise around the compound was the building which housed the
Common Room, Artisans' quarters and Chapel, in that order. In the next
building at the top were the four Gentlemen's rooms and a separate though
connected building to the right for the Sieur de Mons' residence in the
upper right corner. Continuing clockwise on the right side of the compound
were the building which housed the Sail-Loft, the Storeroom/Winecellar
and Trading Room. In the front right corner were the Guard Room and a palisade
for the guards. Finally, at the bottom, were the entrance to the compound,
a Gentlemen's Dwelling, with three buildings to the left for the Forge,
the Kitchen and the Bakery. The common well was in the center of the courtyard.
(Click
on the compound to take a close look.) |
 |
The Acadian colors
flying at the 'Habitation'... this is the corner of the compound which
oversees the basin of Port Royal and thus where the 'big guns' must be.
The platform provided a raised surface for the cannons while the area below
provided a safe and dry storage area for their gun powder.
The building to the
left houses the Common Room, the Artisans' Quarters and the Chapel at the
left edge of the photo. |
 In
the photo at left is the entrance to the Habitation past a guard station
on the right. Straight ahead is the stairway to the Sail-Loft upstairs
and behind the stairs is the door and window into Sieur de Mons' residence. In
the photo at left is the entrance to the Habitation past a guard station
on the right. Straight ahead is the stairway to the Sail-Loft upstairs
and behind the stairs is the door and window into Sieur de Mons' residence.
In the photo at right,
the docents at the Habitation are exceedingly friendly and helpful. Feel
free to discuss Acadian life and customs to your heart's content. They
are very well informed about the life of the Acadians during this period
as well as the families who were included in the early group of Acadians. |
This
Acadian gentleman is a Monsieur Melanson obviously dressed in the 17th
century garb of the Acadians.

|
|
In
the photo at right is the courtyard with the well in the foreground center.
In the background is the building which houses four separate rooms of Gentlemen's
Dwellings. |
 |

In the photo above
is the interior of the Chapel showing the Altar and Holy Tabernacle and
the Communion Rail in front. One of the important missions of the French
was to come to the New World to convert the Indians. Therefore, there were
usually a few missionaries along with the explorers to work those conversions.
The photo at far
right is looking through one of the windows of the Chapel outside in front
of the Gentlemen's Dwellings and Sieur de Mons' residence in the corner. |
 |
 |
In the Common Room
by the fireplace is were everyone relaxed as evidenced by a few pair of
wooden 'sabots'. This was the footwear of the period whether working indoor
or in the fields. If made correctly, the shoe was quite comfortable, although
I suspect they caused a few blisters every now and then.
The Common Room was
also the main dining area and the entertainment area. In the very early
days of the Habitation, Champlain established "L'Ordre du Bon Temps / Order
of Good Cheer" to "...keep our table joyous and well provided." Certain
Acadian colonists would take turns to volunteer to provide food for the
feast which was usually conducted every other week and also arranged for
some entertainment whether music or drama. Visit our "Acadian
Cuisine" section to 'sample' some of the Acadian foods they might have
enjoyed.
There was some elaborate
choreography associated with serving of the food while music was played.
In one of Parc Canada's brochure's for the Habitation, they write that
"Marc Lescarbot, a Parisian lawyer, spent the winter of 1606-1607 at the
Habitation. His lively descriptions of the colony give us a glimpse of
life in the settlement. Among his writings was 'Le Théatre de Neptune',
a play first performed in November 1606 to welcome de Poutrincourt on his
return to the Habitation after a voyage of exploration to the south. |
|
The
final stop in our itinerary of our Port Royal tour is to visit Jehan and
Perrine's homestead...
We see in the map
at right, the 'neighborhood' of the ancestral Terriot homestead which is
highlighted and a star (just to the left of the village of Belleisle) notes
the approximate location of the Claude Terriot home according to the census
records of Acadia. From those same census records, we know that in their
later years, Jehan and Perrine were living with Claude Terriot and his
wife. So this location was no doubt also the location of the Jehan and
Perrine homestead. That entire area of the peninsula which juts south into
the river is the Belleisle (Beautiful Isle) area, a reference perhaps to
the island across from the Belleisle peninsula.

Across the river
and to the left of Belleisle with a north pointing peninsula is the Prée
Ronde (Round Hill) area, the homestead of Pierre Thibodeau and his wife,
Jeanne Terriot, elder daughter of Jehan and Perrine. This map and photo
at right are courtesy of Daniel Theriault, son of Adrien (Leo, Maxime,
Charles) who is Delegate for the Charles and Méthaïde
Theriault Great-Branch. (It should be noted that Prée Ronde
was later re-named 'Round Hill' by the English and is the name used in
today's maps. The correct translation of the name should be 'Round Meadow'.)
Daniel explained
that "...When I went to Annapolis Royal..., I found Belleisle so I crossed
the river and went to Round Hill (where Pierre Thibodeau and his wife Jeanne
Terriot lived) and I took a picture of that area. (shown below) ...At the
left edge of the photo you can see a part of the Round Hill area, then
the river at the centre and the North Mountains in the back. Belleisle
is just across the river..." The location where Daniel took the photo is
marked in the map above with a yellow/orange arrow which points in the
direction that Daniel was looking when he took the photo.

So, the land across
the Annapolis river was the land of Jehan and later Claude Terriot... this
is where they spent their lives cultivating their land and tending their
crops and livestock. The sights in this photo with the mountains in the
background are the sights that our ancestral grandfather, Jehan Terriot
saw every day of his life in the New World. This is where he and his beloved
wife, Perrine rest today... in the Blue and the Green. |
|